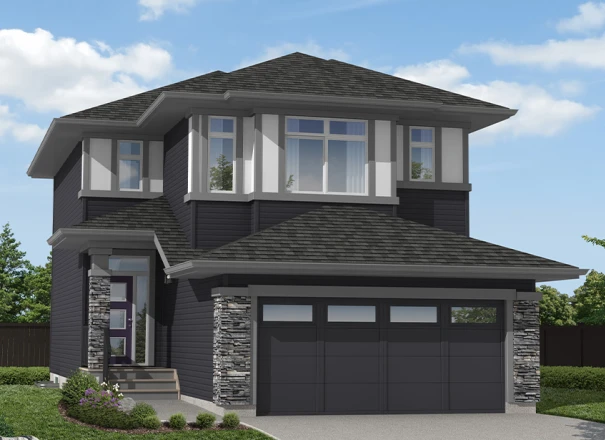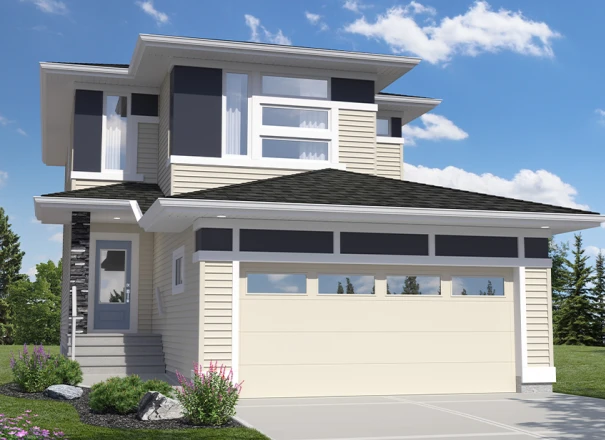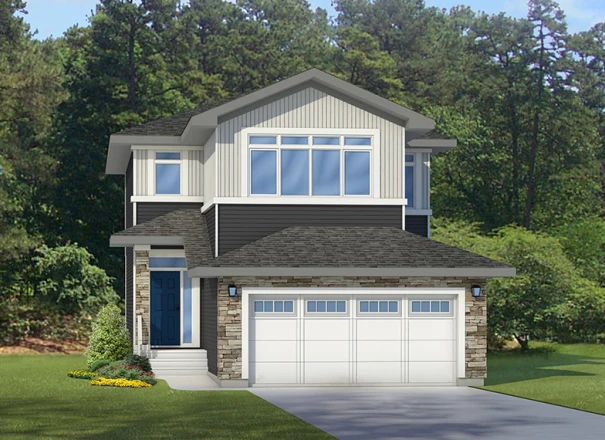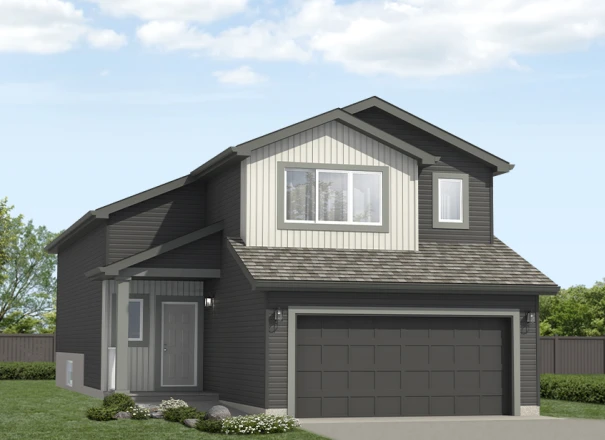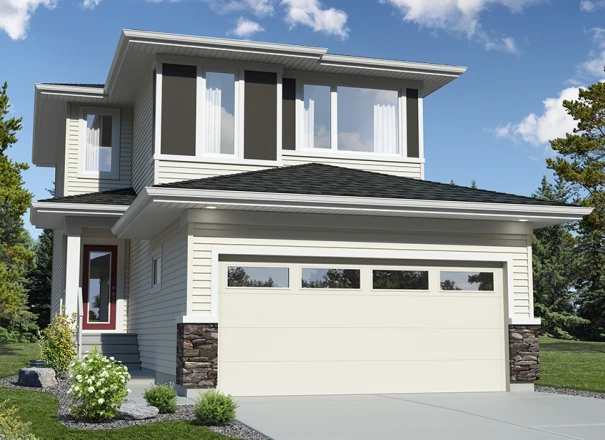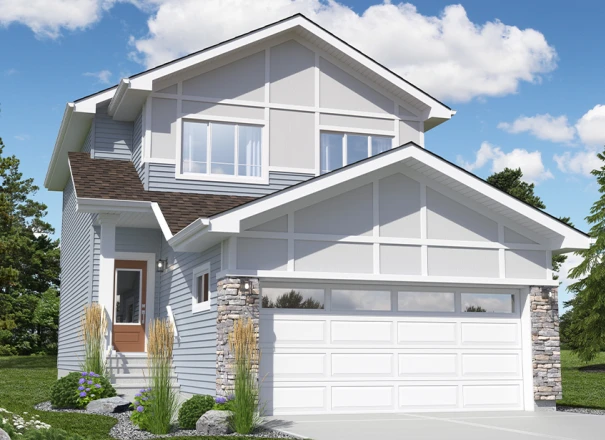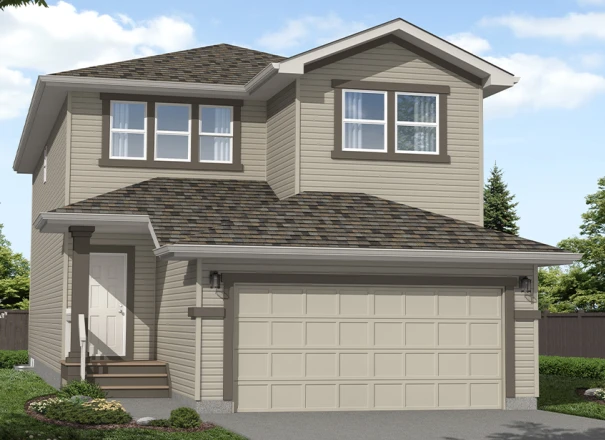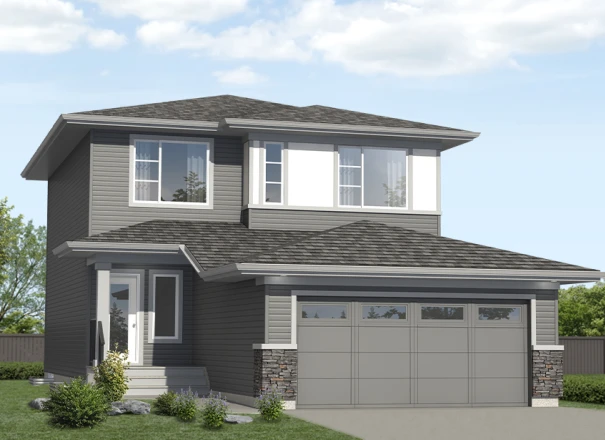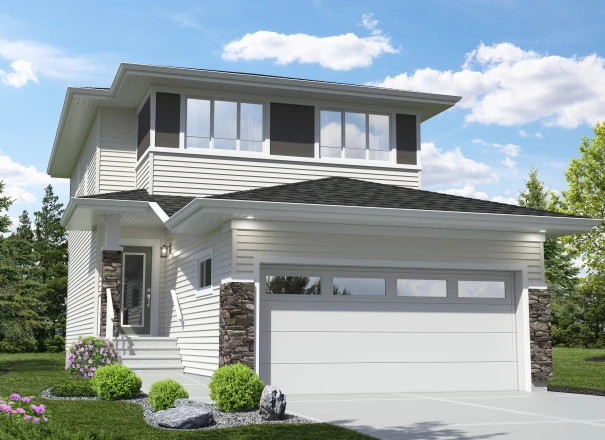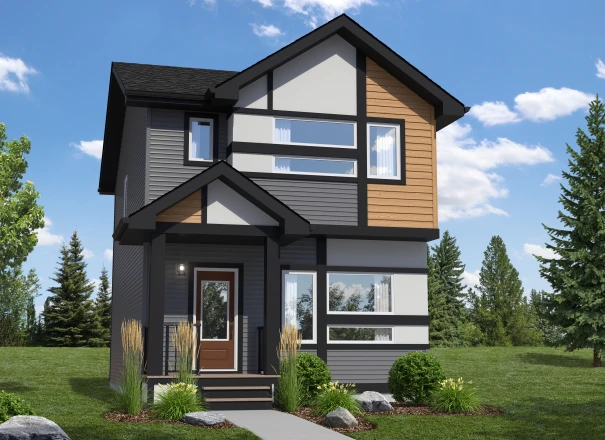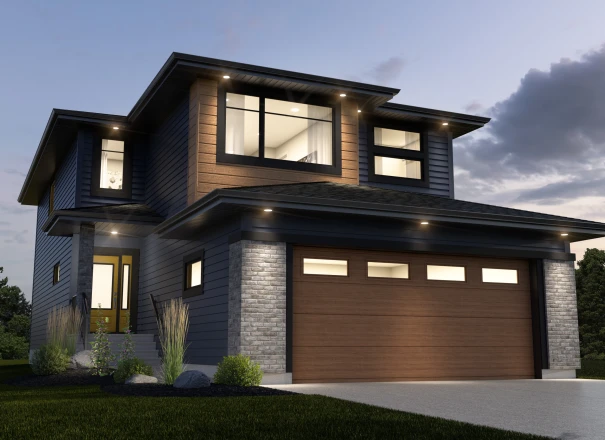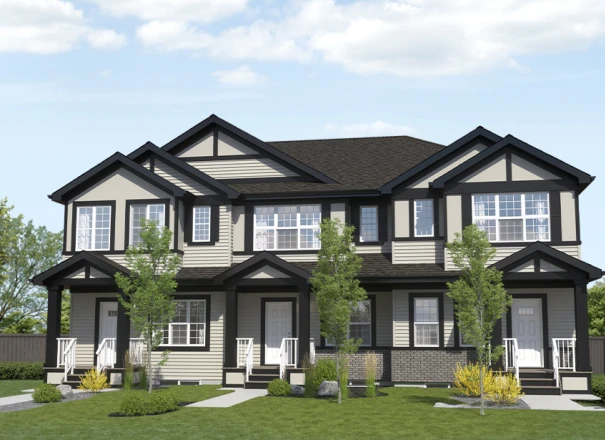Explore our models
Explore our models
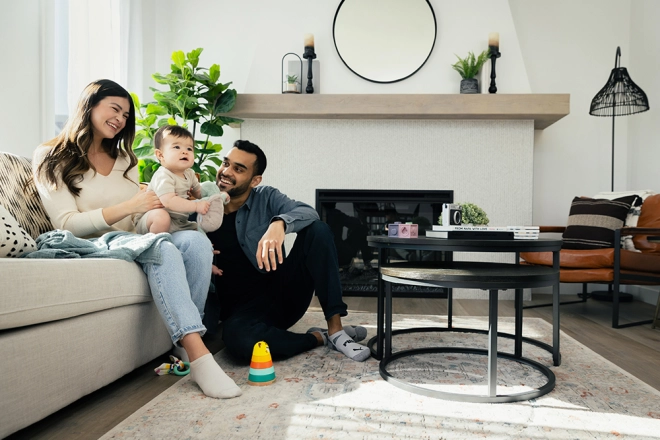
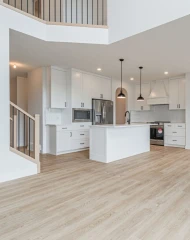
Filters
Applied filters:
17 Home models
Home Models
Find a Showhome
Daytona showhomes are designed for comfort. Explore a showhome today!
Browse showhomes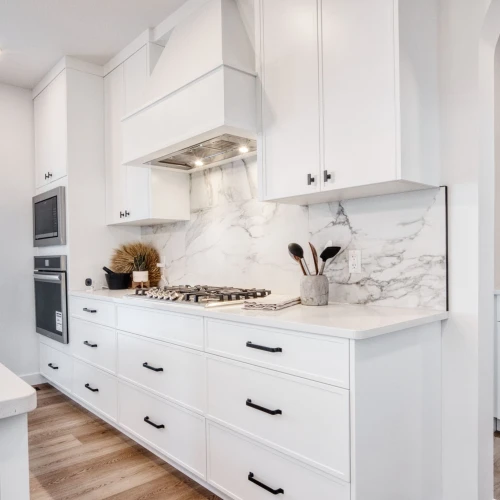
Subscribe to our newsletter
Treaty One Territory
We acknowledge that the land on which the Daytona Homes Winnipeg office resides is on Treaty One Territory; traditional territory of the Anishinaabeg, Cree, Oji-Cree, Dakota, and Dene Peoples, and on the homeland of the Métis Nation.
© 2026 Daytona Homes. All Rights Reserved
