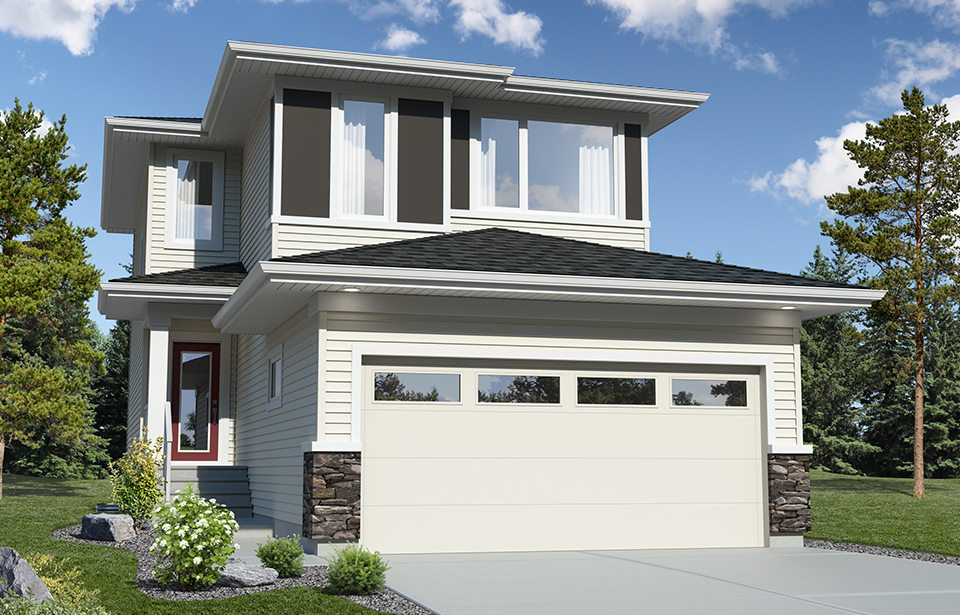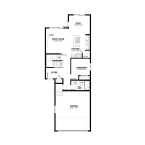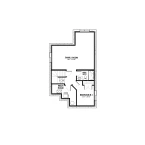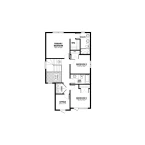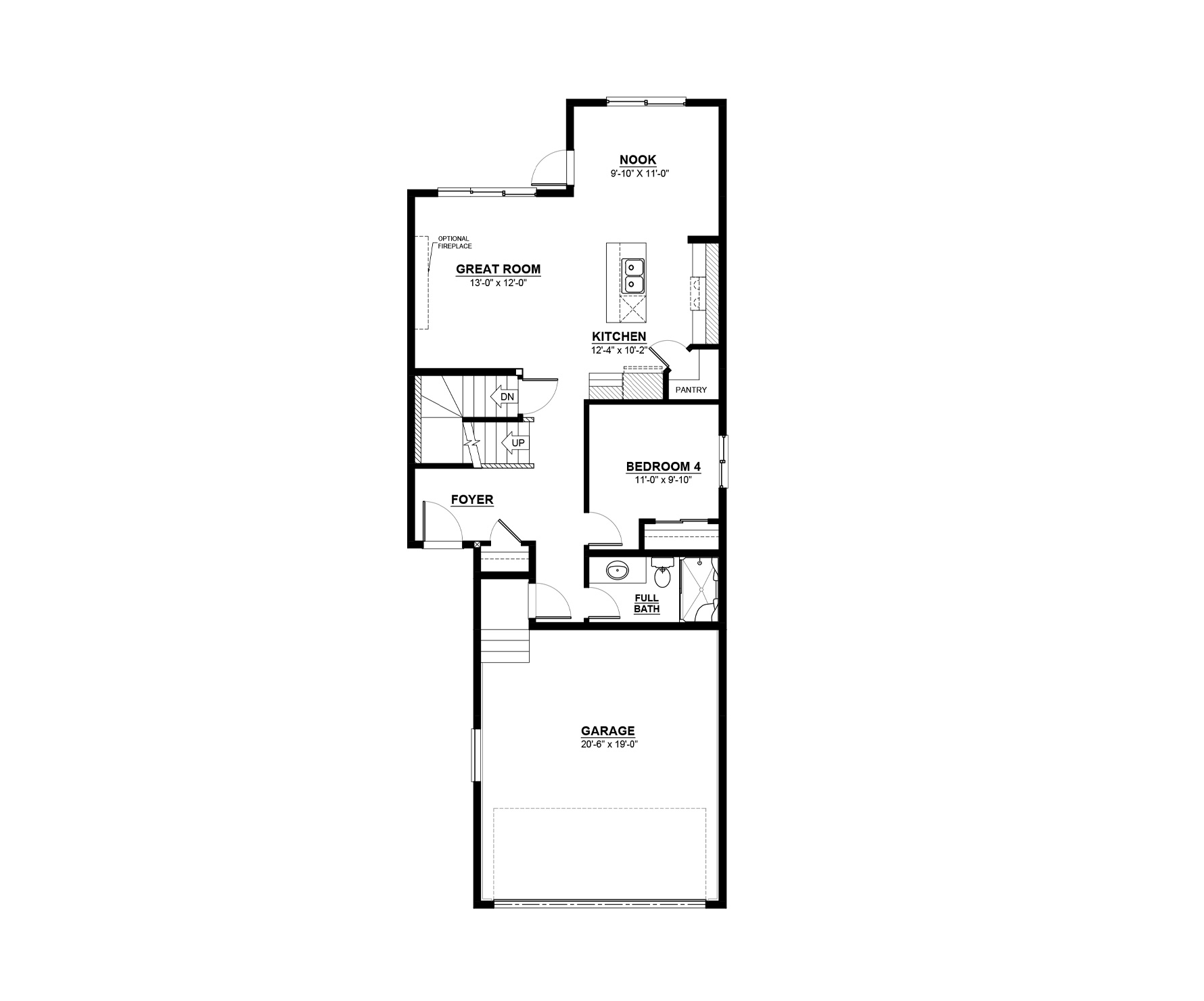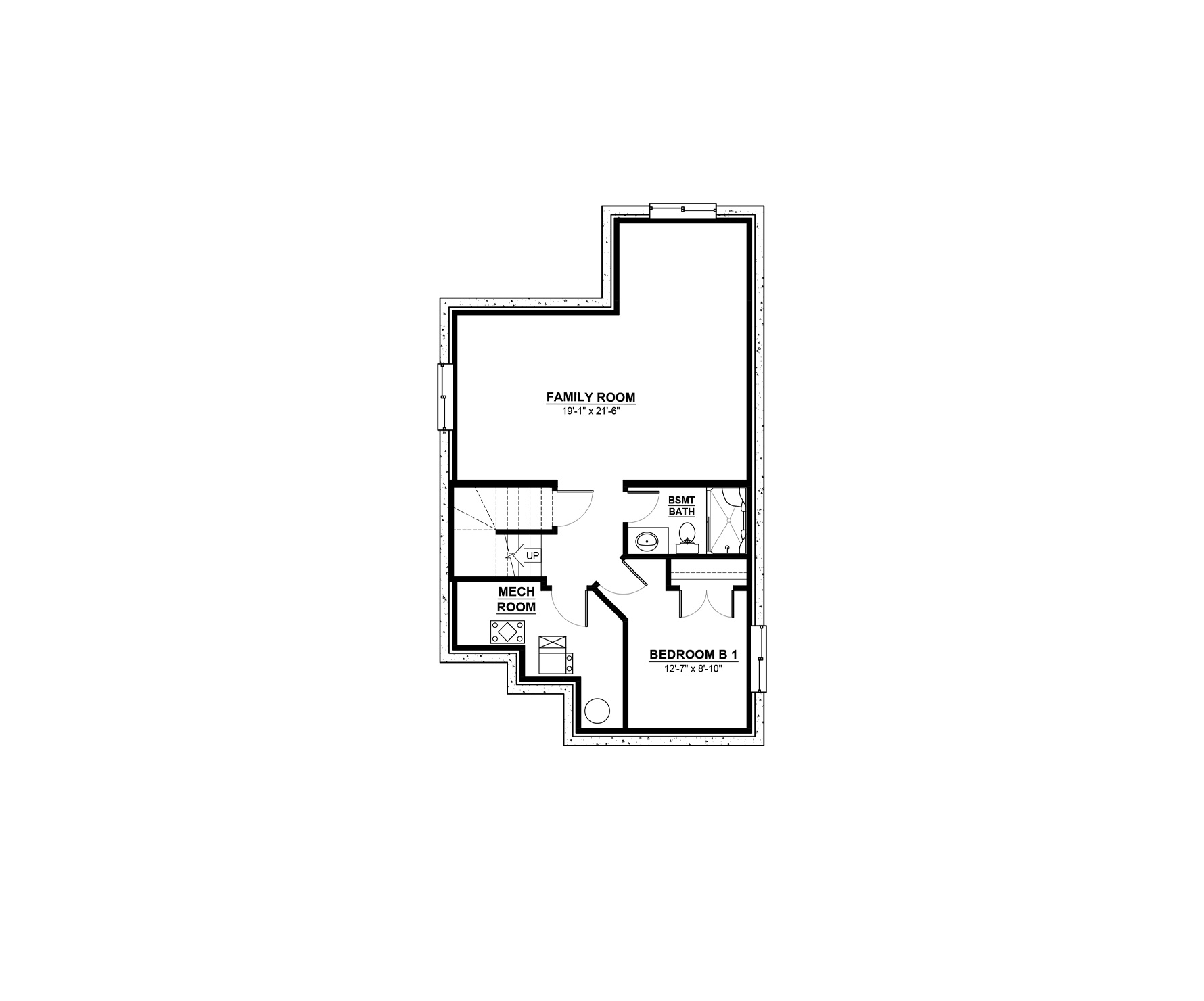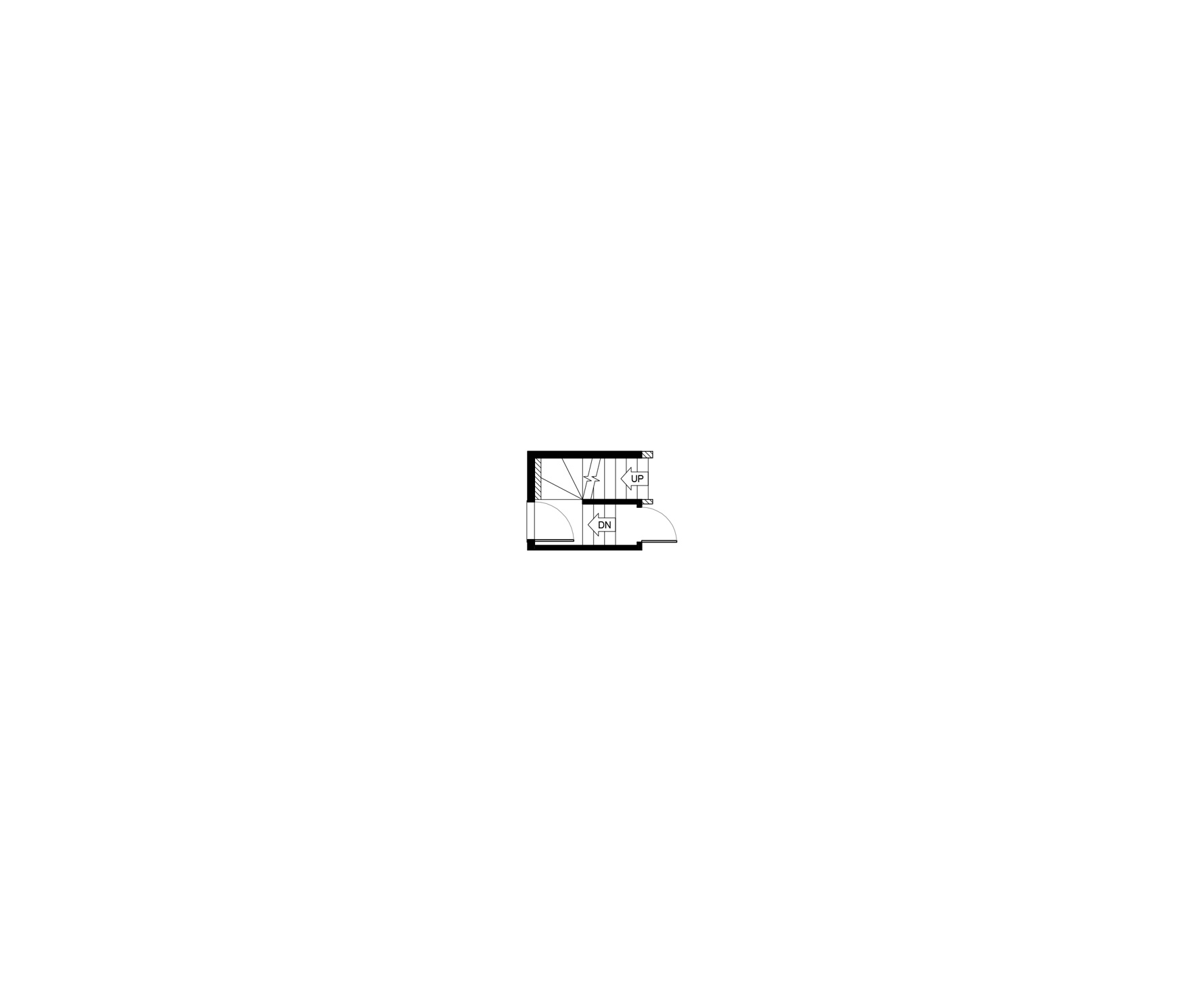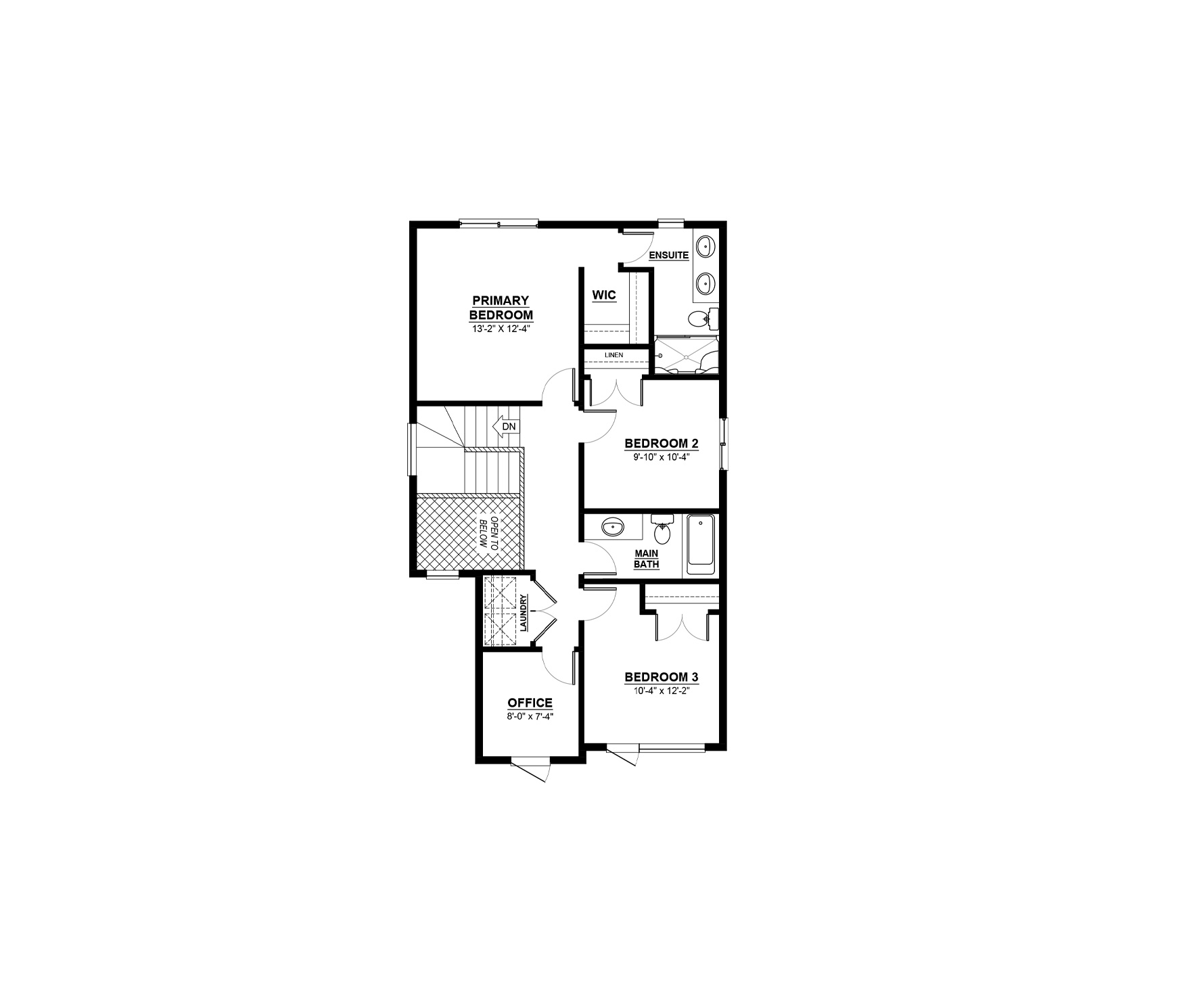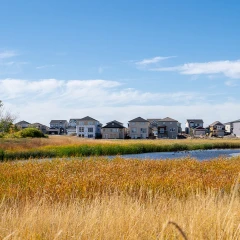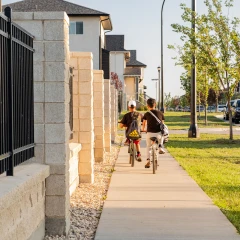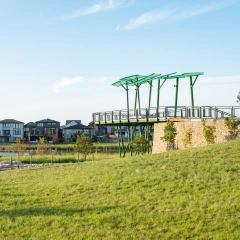The Elantra is a beautiful two-storey home that spans 1,695 square feet, with a front attached double-car garage. This home features 4 bedrooms, including one on the main floor, an office, 3 full bathrooms, and 9-foot tall main floor ceilings. Upon entering the house, you will be welcomed by a foyer that provides access to the double car garage. The kitchen has ample pantry space, an eat-in island, and it is open to the great room and dining nook, making it ideal for family gatherings. Moving upstairs, you will discover the bedrooms, laundry area, and office. The Primary Bedroom boasts a walk-in closet and an ensuite with double sinks. This house also gives you the opportunity to add basement development and a side entry.
Elevations Exterior Styles
Some home models come in a variety of exterior styles to perfectly compliment the communities in which they’re built.
Floorplans & Photos Explore The Elantra
Actual product may differ slightly from the images, floor plans and renderings shown.
Move-in Ready These homes are ready and waiting for you
Some home models come in a variety of exterior styles to perfectly compliment the communities in which they’re built.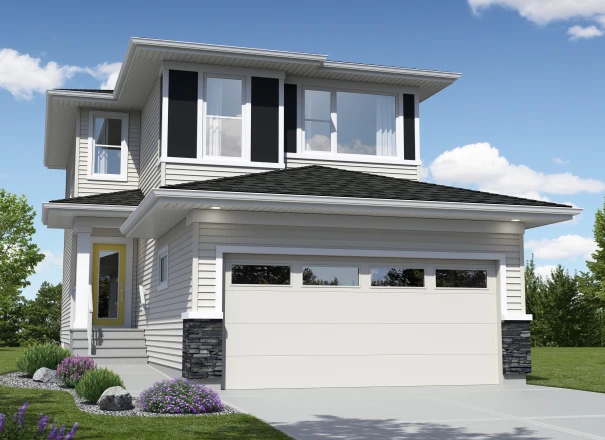
The Elantra
$567,324 Pre-GST. Includes home & lot.
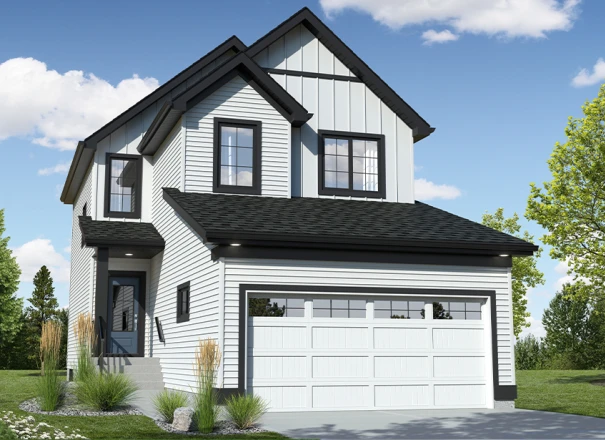
The Elantra
$634,604 Pre-GST. Includes home & lot.
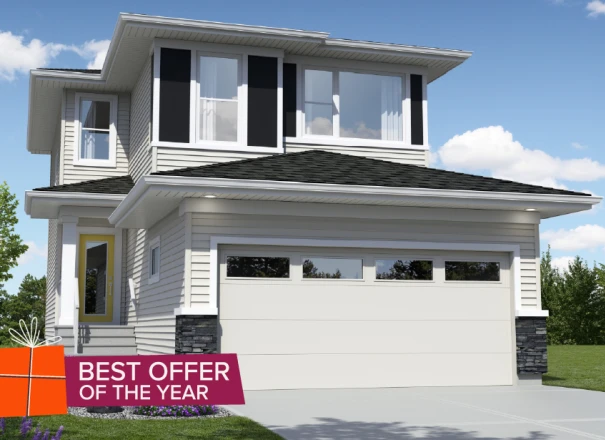
The Elantra
$589,524 Pre-GST. Includes home & lot.

The Elantra
$587,755 Pre-GST. Includes home & lot.
Communities This model is available to build in...
Subscribe to our newsletter
Treaty One Territory
We acknowledge that the land on which the Daytona Homes Winnipeg office resides is on Treaty One Territory; traditional territory of the Anishinaabeg, Cree, Oji-Cree, Dakota, and Dene Peoples, and on the homeland of the Métis Nation.
© 2026 Daytona Homes. All Rights Reserved
